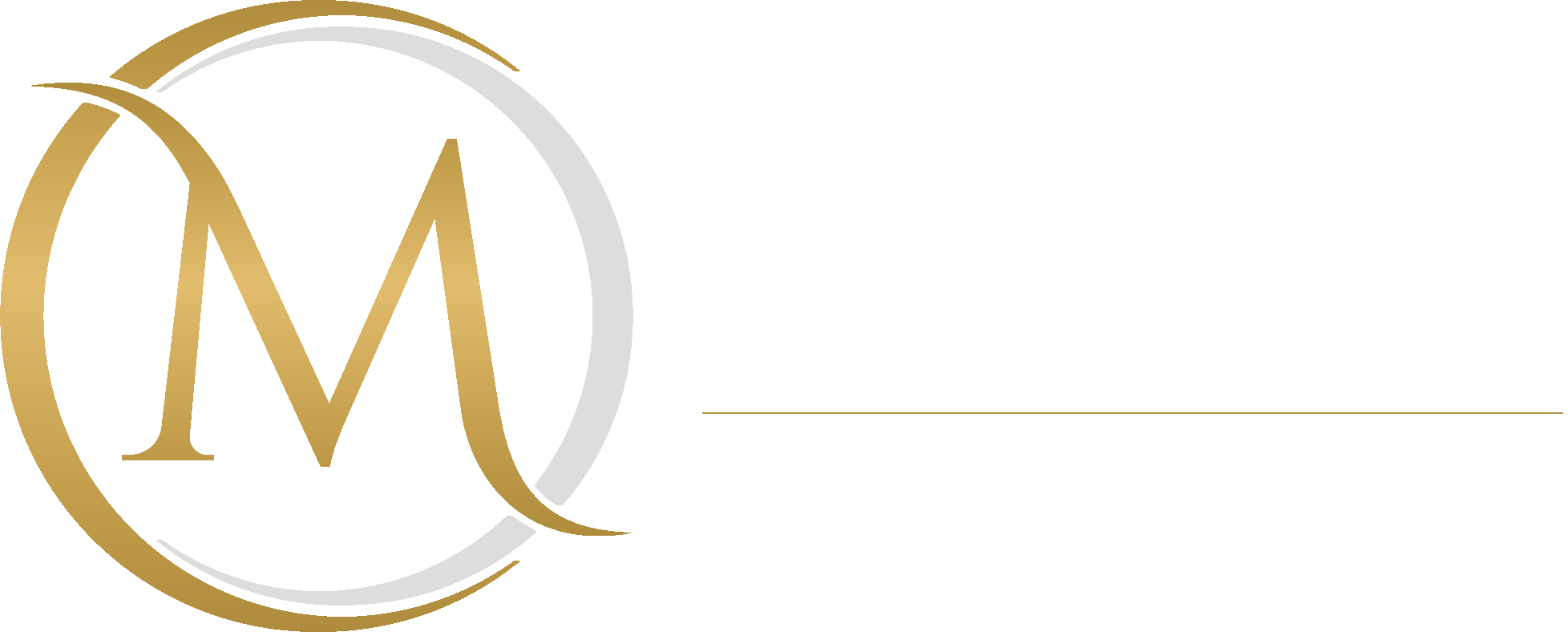16212 40th Avenue SE, Bothell, WA 98012 (MLS # 2284448)
|
Listing provided courtesy of Northwest MLS; Real Estate 2000 Inc.
|
Stunning East-Facing Home Sits On A Quiet Cul-De-Sac & Backs To A Serene Greenbelt. Move-In Ready, Brand New Carpet in bedrooms, Freshly Painted Bedrooms, & Fully Redone Crawl. New Matching Floors Installed 11/2. Main Floor Features A Bedroom, While Second Level Includes 4 Bedrooms, A Spacious Bonus Loft, & Convenient Laundry Room. Primary Suite Offers Plenty Of Space, Privacy, & Peaceful Views Of The Greenbelt. Enjoy The Convenience Of A Three-Car Tandem Garage, With Room For Extra Workspace, Plus Parking For Up To Five Additional Cars In The Extended Driveway. The Low-Maintenance Backyard Includes A Deck, Paver Patio, & Artificial Turf, All Within A Fully Fenced Yard. This Home Is Ready To Welcome You!
| DAYS ON MARKET | 72 | LAST UPDATED | 11/12/2024 |
|---|---|---|---|
| TRACT | Mill Creek | YEAR BUILT | 2006 |
| COMMUNITY | Mill Creek | GARAGE SPACES | 3.0 |
| COUNTY | Snohomish | STATUS | Active |
| PROPERTY TYPE(S) | Single Family |
| Elementary School | Tambark Creek Elementary |
|---|---|
| Jr. High School | Gateway Mid |
| High School | Henry M. Jackson Hig |
| PRICE HISTORY | |
| Prior to Sep 26, '24 | $1,420,000 |
|---|---|
| Sep 26, '24 - Oct 3, '24 | $1,405,000 |
| Oct 3, '24 - Oct 7, '24 | $1,395,000 |
| Oct 7, '24 - Oct 12, '24 | $1,360,000 |
| Oct 12, '24 - Oct 17, '24 | $1,350,000 |
| Oct 17, '24 - Oct 21, '24 | $1,345,000 |
| Oct 21, '24 - Oct 25, '24 | $1,325,000 |
| Oct 25, '24 - Oct 29, '24 | $1,315,000 |
| Oct 29, '24 - Nov 4, '24 | $1,299,000 |
| Nov 4, '24 - Nov 9, '24 | $1,289,000 |
| Nov 9, '24 - Nov 11, '24 | $1,279,000 |
| Nov 11, '24 - Nov 12, '24 | $1,269,000 |
| Nov 12, '24 - Today | $1,225,000 |
| ADDITIONAL DETAILS | |
| AIR | Ceiling Fan(s), None |
|---|---|
| APPLIANCES | Dishwasher, Disposal, Double Oven, Gas Water Heater, Microwave, Water Heater |
| AREA | 610 - Southeast Snohomish |
| BASEMENT | None |
| CONSTRUCTION | Brick, Cement Siding |
| FIREPLACE | Yes |
| GARAGE | Attached Garage, Yes |
| HEAT | Forced Air, Natural Gas |
| HOA DUES | 128 |
| INTERIOR | Bath Off Primary, Ceiling Fan(s), Ceramic Tile, Dining Room, Double Pane/Storm Window, Fireplace, French Doors, Hardwood, Vaulted Ceiling(s), Walk-In Closet(s), Wall to Wall Carpet, Water Heater |
| LOT | 8276 sq ft |
| LOT DESCRIPTION | Adjacent to Public Land, Cul-de-sac, Curbs, Paved, Sidewalk |
| PARKING | Attached |
| STORIES | 2 |
| STYLE | 12 - 2 Story |
| SUBDIVISION | Mill Creek |
| TAXES | 10519 |
| UTILITIES | Sewer Connected |
| WATER | Public |
MORTGAGE CALCULATOR
TOTAL MONTHLY PAYMENT
0
P
I
*Estimate only
| SATELLITE VIEW |
| / | |
We respect your online privacy and will never spam you. By submitting this form with your telephone number
you are consenting for Alicia
Messa to contact you even if your name is on a Federal or State
"Do not call List".
Properties with the  icon are courtesy of Northwest MLS.
icon are courtesy of Northwest MLS.
Listings courtesy of Northwest MLS as distributed by MLS GRID. Based on information submitted to the MLS GRID as of 11/23/24 8:14 AM PST. All data is obtained from various sources and may not have been verified by broker or MLS GRID. Supplied Open House Information is subject to change without notice. All information should be independently reviewed and verified for accuracy. Properties may or may not be listed by the office/agent presenting the information.
DMCA Notice

This IDX solution is (c) Diverse Solutions 2024.

