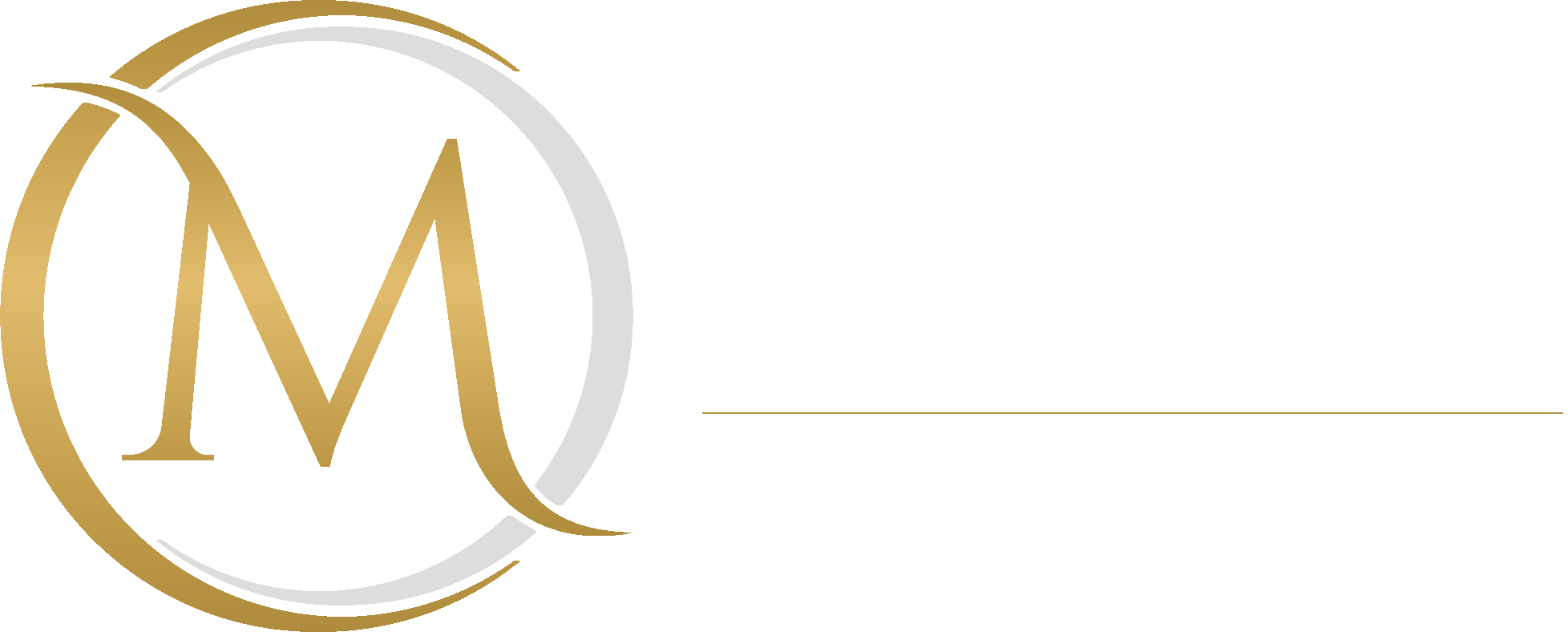13623 187th Street E #66, Puyallup, WA 98374 (MLS # 2184938)
|
HOME OF THE WEEK for this quick move in w/ main floor junior suite! This 2925 Plan greets you with 9' ceilings and the perfect blend of comfort, design and functionality. This floorplan features 5 beds, 3.5 baths plus mud room, and a junior suite on the main floor with its own bath and laundry. With a 3rd car garage and large walk-in pantry, there's no shortage of storage space! The open layout makes this perfect for entertaining with an 8' tall slider welcoming you to step out onto the extended covered patio. And at the end of the day, retreat to your 5-piece primary bath with a walk-in shower enclosed with a frameless glass door. Other features include quartz counters and whole house blinds in this energy star certified home!
| DAYS ON MARKET | 385 | LAST UPDATED | 12/12/2024 |
|---|---|---|---|
| TRACT | Sunrise | YEAR BUILT | 2024 |
| COMMUNITY | Sunrise | GARAGE SPACES | 3.0 |
| COUNTY | Pierce | STATUS | Active |
| PROPERTY TYPE(S) | Single Family |
| PRICE HISTORY | |
| Prior to May 31, '24 | $779,950 |
|---|---|
| May 31, '24 - Jun 6, '24 | $790,950 |
| Jun 6, '24 - Jun 22, '24 | $809,950 |
| Jun 22, '24 - Jul 5, '24 | $790,950 |
| Jul 5, '24 - Jul 13, '24 | $749,950 |
| Jul 13, '24 - Aug 29, '24 | $755,950 |
| Aug 29, '24 - Sep 3, '24 | $774,950 |
| Sep 3, '24 - Sep 14, '24 | $749,950 |
| Sep 14, '24 - Oct 12, '24 | $744,950 |
| Oct 12, '24 - Oct 28, '24 | $734,950 |
| Oct 28, '24 - Nov 8, '24 | $745,844 |
| Nov 8, '24 - Nov 15, '24 | $725,844 |
| Nov 15, '24 - Nov 29, '24 | $756,014 |
| Nov 29, '24 - Dec 12, '24 | $766,014 |
| Dec 12, '24 - Today | $726,950 |
| ADDITIONAL DETAILS | |
| AIR | Heat Pump |
|---|---|
| AIR CONDITIONING | Yes |
| APPLIANCES | Dishwasher, Disposal, Dryer, Electric Water Heater, Microwave, Refrigerator, Washer, Water Heater |
| AREA | 89 - Graham/Frederickson |
| BASEMENT | None |
| CONSTRUCTION | Cement Siding, Wood Siding |
| GARAGE | Attached Garage, Yes |
| HEAT | Electric, Heat Pump, Natural Gas |
| HOA DUES | 775 |
| INTERIOR | Bath Off Primary, Double Pane/Storm Window, High Tech Cabling, Loft, Walk-In Closet(s), Walk-In Pantry, Wall to Wall Carpet, Water Heater |
| LOT | 5998 sq ft |
| LOT DESCRIPTION | Curbs, Paved, Sidewalk |
| PARKING | Attached |
| STORIES | 2 |
| STYLE | 12 - 2 Story |
| SUBDIVISION | Sunrise |
| UTILITIES | Sewer Connected |
| WATER | Public |
MORTGAGE CALCULATOR
TOTAL MONTHLY PAYMENT
0
P
I
*Estimate only
| SATELLITE VIEW |
| / | |
We respect your online privacy and will never spam you. By submitting this form with your telephone number
you are consenting for Alicia
Messa to contact you even if your name is on a Federal or State
"Do not call List".
Properties with the  icon are courtesy of Northwest MLS.
icon are courtesy of Northwest MLS.
Listings courtesy of Northwest MLS as distributed by MLS GRID. Based on information submitted to the MLS GRID as of 12/27/24 4:59 PM PST. All data is obtained from various sources and may not have been verified by broker or MLS GRID. Supplied Open House Information is subject to change without notice. All information should be independently reviewed and verified for accuracy. Properties may or may not be listed by the office/agent presenting the information.
DMCA Notice

This IDX solution is (c) Diverse Solutions 2024.

