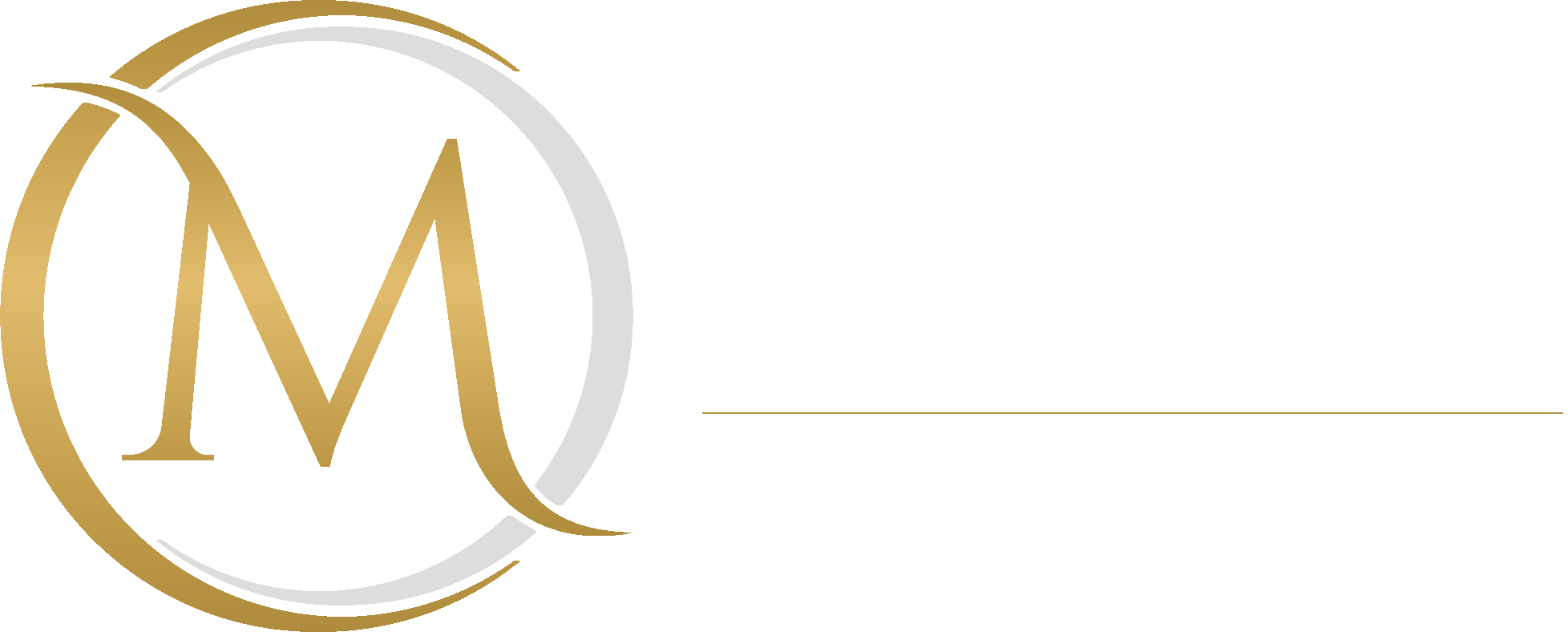11510 126th Avenue Ct E, Puyallup, WA 98374 (MLS # 2261578)
|
Listing provided courtesy of Northwest MLS; John L. Scott, Inc
|
Over $100,000 in upgrades in 2023! - including Granite in kitchen, new windows, Primary En-Suite remodel w jetted tub, Granite walk in shower, double granite vanities, main bath remodel, new led lighting. Lifetime Roof (apprx 4 yr old). Immaculately maintained - 4 generous sized bedrooms. Open concept kitchen. Fenced 1/3 acres in Gated community. Private lot. RV parking. Floor to ceiling cabinets in garage. $7000 done in crawl space! The yard is filled w beautiful flowers. s Outside is like a retreat. Beautiful gardens w mature perennials, New (2023) Covered patio w fan/skylights, sprinklers front/back, there are cherry/ apple trees, grapes/blackberries RV parking. Ask for some closing costs so you can pick your own style paint/floor.
| DAYS ON MARKET | 191 | LAST UPDATED | 11/12/2024 |
|---|---|---|---|
| TRACT | Shaw Road | YEAR BUILT | 1993 |
| COMMUNITY | Shaw Road | GARAGE SPACES | 3.0 |
| COUNTY | Pierce | STATUS | Active |
| PROPERTY TYPE(S) | Single Family |
| Elementary School | Sunrise Elem |
|---|---|
| Jr. High School | Ferrucci Jnr High |
| High School | Emerald Ridge High |
| PRICE HISTORY | |
| Prior to Oct 4, '24 | $749,999 |
|---|---|
| Oct 4, '24 - Nov 12, '24 | $739,999 |
| Nov 12, '24 - Today | $724,999 |
| ADDITIONAL DETAILS | |
| AIR | Ceiling Fan(s), None |
|---|---|
| APPLIANCES | Dishwasher, Dryer, Gas Water Heater, Microwave, Washer, Water Heater |
| AREA | 86 - Puyallup |
| BASEMENT | None |
| CONSTRUCTION | Wood Siding |
| EXTERIOR | Garden |
| FIREPLACE | Yes |
| GARAGE | Attached Garage, Yes |
| HEAT | Forced Air, Natural Gas |
| HOA DUES | 50 |
| INTERIOR | Bath Off Primary, Built-In Vacuum, Ceiling Fan(s), Ceramic Tile, Dining Room, Double Pane/Storm Window, Fireplace, Hardwood, Jetted Tub, Security System, Skylight(s), Sprinkler System, Vaulted Ceiling(s), Walk-In Closet(s), Wall to Wall Carpet, Water Heater |
| LOT | 0.3416 acre(s) |
| LOT DESCRIPTION | Curbs, Paved, Sidewalk |
| PARKING | Driveway, Attached, RV Access/Parking |
| SEWER | Septic Tank |
| STORIES | 2 |
| STYLE | 12 - 2 Story |
| SUBDIVISION | Shaw Road |
| TAXES | 6866 |
| WATER | Public |
MORTGAGE CALCULATOR
TOTAL MONTHLY PAYMENT
0
P
I
*Estimate only
| SATELLITE VIEW |
| / | |
We respect your online privacy and will never spam you. By submitting this form with your telephone number
you are consenting for Alicia
Messa to contact you even if your name is on a Federal or State
"Do not call List".
Properties with the  icon are courtesy of Northwest MLS.
icon are courtesy of Northwest MLS.
Listings courtesy of Northwest MLS as distributed by MLS GRID. Based on information submitted to the MLS GRID as of 1/17/25 11:53 PM PST. All data is obtained from various sources and may not have been verified by broker or MLS GRID. Supplied Open House Information is subject to change without notice. All information should be independently reviewed and verified for accuracy. Properties may or may not be listed by the office/agent presenting the information.
DMCA Notice

This IDX solution is (c) Diverse Solutions 2025.

