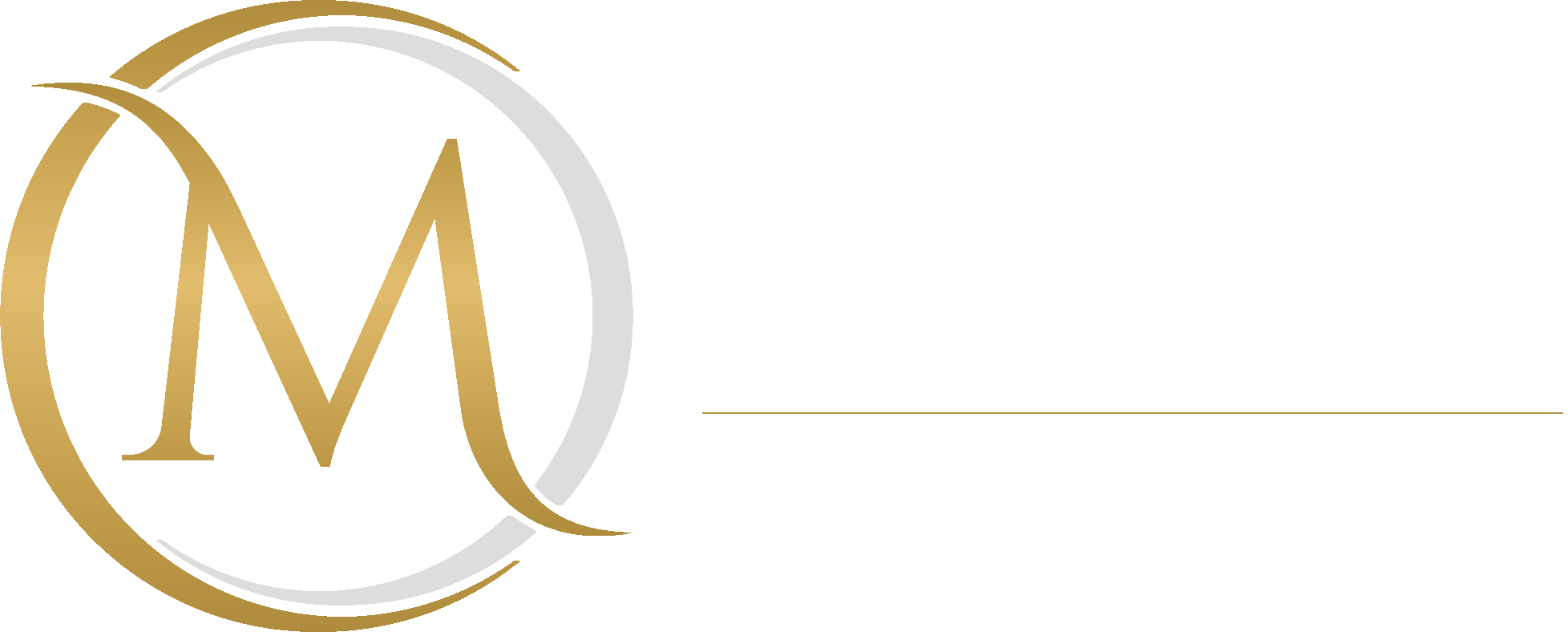5123 194th Lane SW, Rochester, WA 98579 (MLS # 2283048)
|
MOTIVATED SELLERS. Custom designed, owner-built rambler situated on 5 lush acres. Featuring 4 bedrooms plus a flex room w/closet. Inside you will find vaulted ceilings, grand windows, French doors & unique architecture. Maple cabinetry & new quartz in kitchen & baths. Laundry room with work space, ceramic tile, closet & desk built ins. New modern lighting inside and out, bronze fixtures and flooring. Park like courtyard setting with freshly painted back deck, cobblestone, array of flowers, orchard trees, fire pit and outbuilding. Oversized 2 car garage. One year old BOSCH HE furnace & heat pump for year round convenience. Newly sealed turnaround driveway with parking pad. 13+ home subdivision one mile from the freeway & close to amenities!
| DAYS ON MARKET | 84 | LAST UPDATED | 10/22/2024 |
|---|---|---|---|
| TRACT | Rochester | YEAR BUILT | 1996 |
| COMMUNITY | Rochester | GARAGE SPACES | 2.0 |
| COUNTY | Thurston | STATUS | Active |
| PROPERTY TYPE(S) | Single Family |
| Elementary School | Grand Mound Elem |
|---|---|
| Jr. High School | Rochester Mid |
| High School | Rochester High |
| PRICE HISTORY | |
| Prior to Sep 26, '24 | $950,000 |
|---|---|
| Sep 26, '24 - Oct 22, '24 | $930,000 |
| Oct 22, '24 - Today | $899,950 |
| ADDITIONAL DETAILS | |
| AIR | Ceiling Fan(s), Heat Pump |
|---|---|
| AIR CONDITIONING | Yes |
| APPLIANCES | Dishwasher, Dryer, Electric Water Heater, Refrigerator, Washer, Water Heater |
| AREA | 454 - Thurston South |
| BASEMENT | None |
| CONSTRUCTION | Stucco, Wood Siding |
| EXTERIOR | Garden |
| GARAGE | Attached Garage, Yes |
| HEAT | Electric, Forced Air, Heat Pump |
| INTERIOR | Bath Off Primary, Ceiling Fan(s), Ceramic Tile, Dining Room, Double Pane/Storm Window, French Doors, Vaulted Ceiling(s), Walk-In Closet(s), Wall to Wall Carpet, Water Heater |
| LOT | 5.14 acre(s) |
| LOT DESCRIPTION | Open Space, Paved, Secluded |
| PARKING | Attached, RV Access/Parking |
| PRIMARY ON MAIN | Yes |
| SEWER | Septic Tank |
| STORIES | 1 |
| STYLE | 10 - 1 Story |
| SUBDIVISION | Rochester |
| TAXES | 5485 |
| VIEW | Yes |
| VIEW DESCRIPTION | Territorial |
| ZONING | Residential |
MORTGAGE CALCULATOR
TOTAL MONTHLY PAYMENT
0
P
I
*Estimate only
| SATELLITE VIEW |
| / | |
We respect your online privacy and will never spam you. By submitting this form with your telephone number
you are consenting for Alicia
Messa to contact you even if your name is on a Federal or State
"Do not call List".
Properties with the  icon are courtesy of Northwest MLS.
icon are courtesy of Northwest MLS.
Listings courtesy of Northwest MLS as distributed by MLS GRID. Based on information submitted to the MLS GRID as of 11/22/24 8:16 AM PST. All data is obtained from various sources and may not have been verified by broker or MLS GRID. Supplied Open House Information is subject to change without notice. All information should be independently reviewed and verified for accuracy. Properties may or may not be listed by the office/agent presenting the information.
DMCA Notice

This IDX solution is (c) Diverse Solutions 2024.

