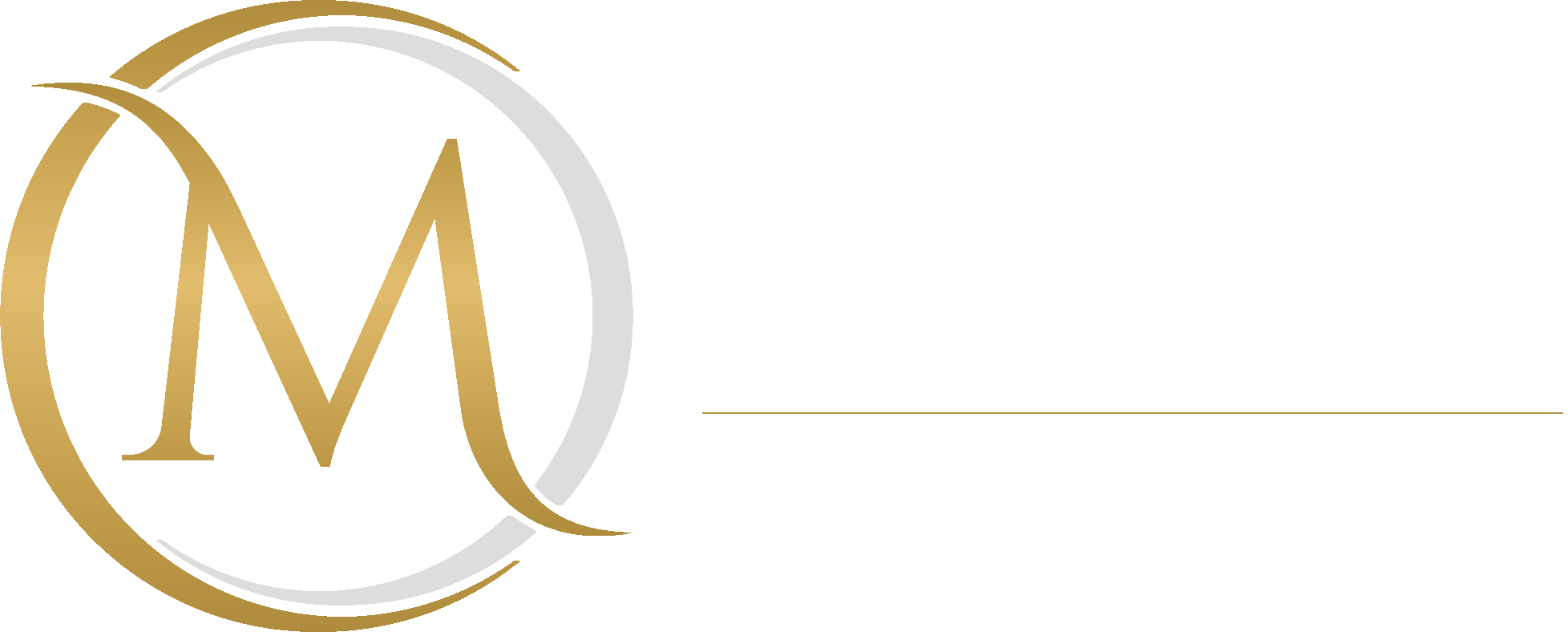1246 N 42nd Place, Renton, WA 98056 (MLS # 2297123)
|
Listing provided courtesy of Northwest MLS; COMPASS, sold by Keller Williams Realty
|
Picture Perfect Lakeside living! Luxe NW Contemporary townhouse in sought-after Barbee Mill. Enjoy waterfront access, community dock & fabulous clubhouse w/ indoor/outdoor kitchen, play lawn & fire pits at the water's edge. Premium build package & impeccably maintained: Anderson windows, vaulted ceilings, Sapele cabinetry, Wolf appliances & Moabi hardwoods. Ideal floor plan w/ open, main floor living & dining rooms+ office & 3/4 bath. Gourmet kitchen w/ slab counters & walk-in pantry. Upstairs, loft space & spacious primary suite w/ 5-piece en suite bath & walk-in closet. 2 more BDRs, full bath & laundry up. Multiple covered patios for entertaining & outdoor dining. Attached 2-car garage & A/C. Nearby walking & bike trails. It's all here!
| DAYS ON MARKET | 56 | LAST UPDATED | 11/26/2024 |
|---|---|---|---|
| TRACT | Kennydale | YEAR BUILT | 2008 |
| COMMUNITY | Kennydale | GARAGE SPACES | 2.0 |
| COUNTY | King | STATUS | Sold |
| PROPERTY TYPE(S) | Condo/Townhouse/Co-Op |
| ADDITIONAL DETAILS | |
| AIR | Central Air |
|---|---|
| AIR CONDITIONING | Yes |
| APPLIANCES | Dishwasher, Disposal, Double Oven, Dryer, Microwave, Refrigerator, Trash Compactor, Washer, Water Heater |
| AREA | 500 - East Side/South of I-90 |
| BASEMENT | None |
| CONSTRUCTION | Stone, Stucco, Wood Siding |
| FIREPLACE | Yes |
| GARAGE | Attached Garage, Yes |
| HEAT | Forced Air, Natural Gas |
| HOA DUES | 798 |
| INTERIOR | Bath Off Primary, Ceramic Tile, Dining Room, Double Pane/Storm Window, Fireplace, Hardwood, High Tech Cabling, Loft, Security System, Skylight(s), Vaulted Ceiling(s), Walk-In Closet(s), Walk-In Pantry, Wall to Wall Carpet, Water Heater |
| LOT | 3781 sq ft |
| LOT DESCRIPTION | Curbs, Paved, Sidewalk |
| PARKING | Attached |
| STORIES | Split/Multi Level |
| STYLE | 32 - Townhouse |
| SUBDIVISION | Kennydale |
| TAXES | 14780 |
| UTILITIES | Cable Available, Sewer Connected |
| VIEW | Yes |
| VIEW DESCRIPTION | Territorial |
| WATER | Public |
MORTGAGE CALCULATOR
TOTAL MONTHLY PAYMENT
0
P
I
*Estimate only
| SATELLITE VIEW |
We respect your online privacy and will never spam you. By submitting this form with your telephone number
you are consenting for Alicia
Messa to contact you even if your name is on a Federal or State
"Do not call List".
Properties with the  icon are courtesy of Northwest MLS.
icon are courtesy of Northwest MLS.
Listings courtesy of Northwest MLS as distributed by MLS GRID. Based on information submitted to the MLS GRID as of 12/21/24 5:24 AM PST. All data is obtained from various sources and may not have been verified by broker or MLS GRID. Supplied Open House Information is subject to change without notice. All information should be independently reviewed and verified for accuracy. Properties may or may not be listed by the office/agent presenting the information.
DMCA Notice

This IDX solution is (c) Diverse Solutions 2024.

