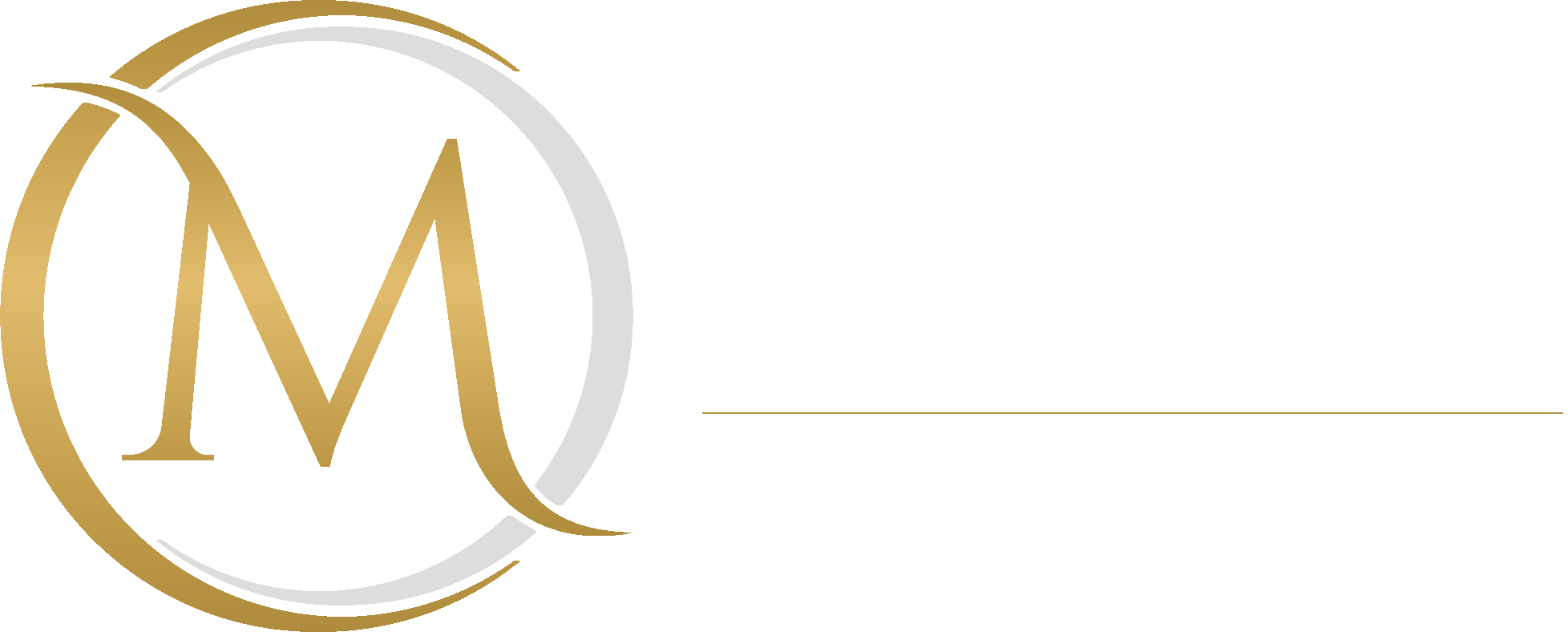9612 NE 101st Street, Vancouver, WA 98662 (MLS # 2299390)
|
Listing provided courtesy of Northwest MLS; Real Estate by You, LLC
|
Beautifully maintained home in Vancouver, WA built in 05. This 2892 sqft open-concept design offers plenty of space for gathering & entertaining. The property features 2 full & 1 half bath. Home boasts modern amenities & stylish finishes, making it the perfect space for comfortable living. With a prime location & ample space both inside & out, this property is a must-see for anyone looking for a move-in ready home in a desirable neighborhood. New exterior paint, Carpet, hardwood flooring, Cherry cabinets, built in Murphy bed, vaulted ceiling, private master suite, built in vacuum system, Butler's pantry, wired for alarm system, 8 camera network video recorder surveillance system, a front security gate, brand new roof and hot water heater.
| DAYS ON MARKET | 96 | LAST UPDATED | 1/8/2025 |
|---|---|---|---|
| TRACT | Vancouver | YEAR BUILT | 2005 |
| COMMUNITY | Vancouver | GARAGE SPACES | 3.0 |
| COUNTY | Clark | STATUS | Active |
| PROPERTY TYPE(S) | Single Family |
| Elementary School | Glenwood Heights Primary |
|---|---|
| Jr. High School | Laurin Middle |
| High School | Prairie High |
| ADDITIONAL DETAILS | |
| AIR | Ceiling Fan(s), Central Air |
|---|---|
| AIR CONDITIONING | Yes |
| APPLIANCES | Dishwasher, Disposal, Gas Water Heater, Microwave, Water Heater |
| AREA | 1026 - East Orchard |
| BASEMENT | None |
| CONSTRUCTION | Cement Siding, Stone, Wood Siding |
| FIREPLACE | Yes |
| GARAGE | Attached Garage, Yes |
| HEAT | Electric, Forced Air, Heat Pump, Natural Gas |
| HOA DUES | 350 |
| INTERIOR | Bath Off Primary, Built-In Vacuum, Ceiling Fan(s), Dining Room, Double Pane/Storm Window, Fireplace, French Doors, High Tech Cabling, Laminate Hardwood, Security System, Skylight(s), Sprinkler System, Vaulted Ceiling(s), Walk-In Closet(s), Walk-In Pantry, Wall to Wall Carpet, Water Heater, Wet Bar |
| LOT | 7601 sq ft |
| LOT DESCRIPTION | Paved, Sidewalk |
| PARKING | Driveway, Attached |
| PRIMARY ON MAIN | Yes |
| STORIES | 1 |
| STYLE | 10 - 1 Story |
| SUBDIVISION | Vancouver |
| TAXES | 5082.18 |
| UTILITIES | Cable Available, Sewer Connected |
| WATER | Public |
MORTGAGE CALCULATOR
TOTAL MONTHLY PAYMENT
0
P
I
*Estimate only
| SATELLITE VIEW |
| / | |
We respect your online privacy and will never spam you. By submitting this form with your telephone number
you are consenting for Alicia
Messa to contact you even if your name is on a Federal or State
"Do not call List".
Properties with the  icon are courtesy of Northwest MLS.
icon are courtesy of Northwest MLS.
Listings courtesy of Northwest MLS as distributed by MLS GRID. Based on information submitted to the MLS GRID as of 1/10/25 10:57 PM PST. All data is obtained from various sources and may not have been verified by broker or MLS GRID. Supplied Open House Information is subject to change without notice. All information should be independently reviewed and verified for accuracy. Properties may or may not be listed by the office/agent presenting the information.
DMCA Notice

This IDX solution is (c) Diverse Solutions 2025.

