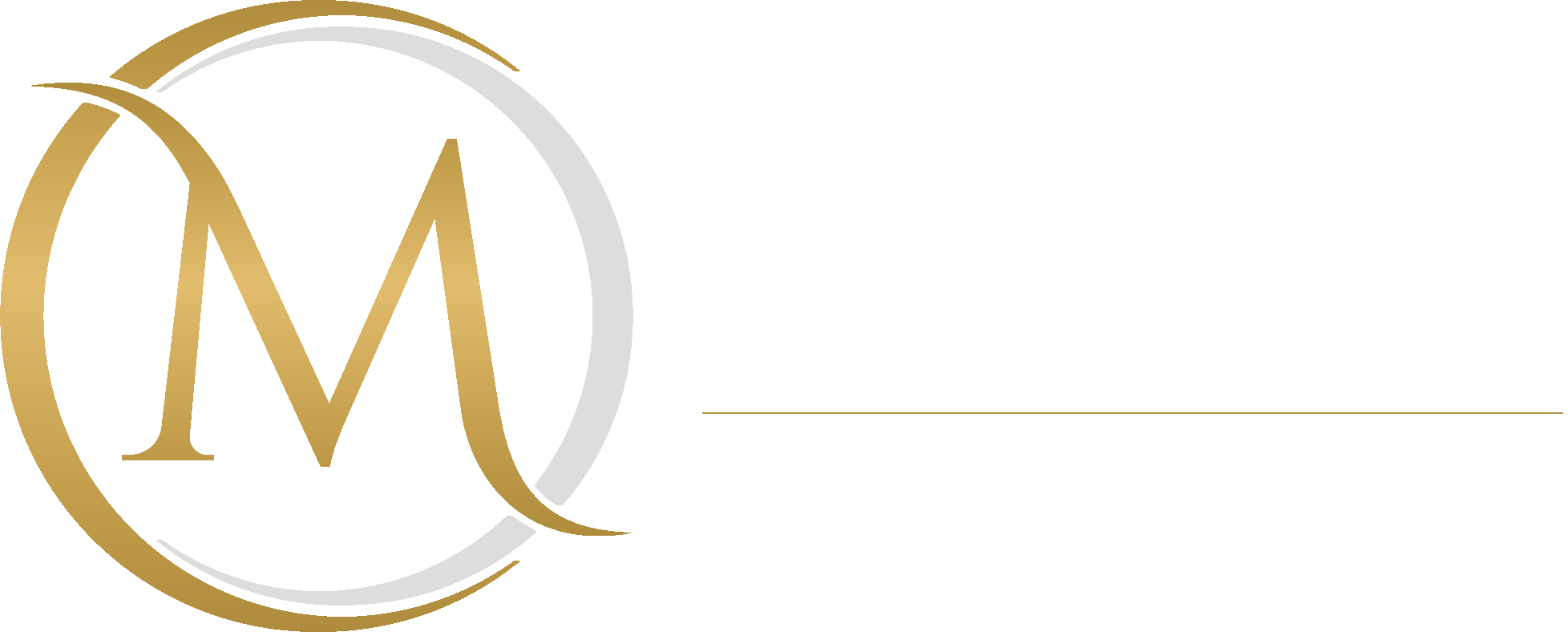1535 Castlerock Avenue #14, Wenatchee, WA 98801 (MLS # 2301378)
|
Listing provided courtesy of Northwest MLS; RE/MAX Advantage
|
Welcome to Castlerock Village one of the best kept complexes with abundant amenities. This ground level condo is a end unit with fireplace, tons of natural light & two sliders to the private back yard. No stairs and just steps away from your covered carport. Large bedroom with walk-in closet, forced air heat and AC. New bathroom tile and carpet throughout & laundry room will hold full size W/D. Kitchen features white cabinetry, microwave and lots of counter space. Additional perks include a separate storage unit, proximity to walking trails, a community clubhouse, pool, sauna, and exercise equipment. The HOA fee includes internet, expanded cable, water, sewer, garbage, exterior insurance, landscaping & snow removal!
| DAYS ON MARKET | 67 | LAST UPDATED | 11/6/2024 |
|---|---|---|---|
| TRACT | Wenatchee | YEAR BUILT | 1978 |
| COMMUNITY | Wenatchee | COUNTY | Chelan |
| STATUS | Active | PROPERTY TYPE(S) | Condo/Townhouse/Co-Op |
| Elementary School | Washington Elementary |
|---|---|
| Jr. High School | Pioneer Mid |
| High School | Wenatchee High |
| ADDITIONAL DETAILS | |
| AIR | Central Air |
|---|---|
| AIR CONDITIONING | Yes |
| AMENITIES | Cable TV, Internet, Sewer, Snow Removal, Water |
| APPLIANCES | Dishwasher, Disposal, Dryer, Microwave, Refrigerator, Washer |
| AREA | 971 - Wenatchee |
| CONSTRUCTION | Wood Siding |
| EXTERIOR | Balcony |
| FIREPLACE | Yes |
| HEAT | Electric, Forced Air |
| HOA DUES | 384 |
| INTERIOR | Balcony/Deck/Patio, Ceramic Tile, Cooking-Electric, Dryer-Electric, Fireplace, Wall to Wall Carpet, Washer, Yard |
| LOT | 0 |
| LOT DESCRIPTION | Paved, Secluded |
| PARKING | Carport, Off Street |
| PRIMARY ON MAIN | Yes |
| STORIES | 1 |
| STYLE | 30 - Condo (1 Level) |
| SUBDIVISION | Wenatchee |
| TAXES | 1771 |
| VIEW | Yes |
| VIEW DESCRIPTION | Territorial |
MORTGAGE CALCULATOR
TOTAL MONTHLY PAYMENT
0
P
I
*Estimate only
| SATELLITE VIEW |
| / | |
We respect your online privacy and will never spam you. By submitting this form with your telephone number
you are consenting for Alicia
Messa to contact you even if your name is on a Federal or State
"Do not call List".
Properties with the  icon are courtesy of Northwest MLS.
icon are courtesy of Northwest MLS.
Listings courtesy of Northwest MLS as distributed by MLS GRID. Based on information submitted to the MLS GRID as of 12/22/24 11:35 AM PST. All data is obtained from various sources and may not have been verified by broker or MLS GRID. Supplied Open House Information is subject to change without notice. All information should be independently reviewed and verified for accuracy. Properties may or may not be listed by the office/agent presenting the information.
DMCA Notice

This IDX solution is (c) Diverse Solutions 2024.

