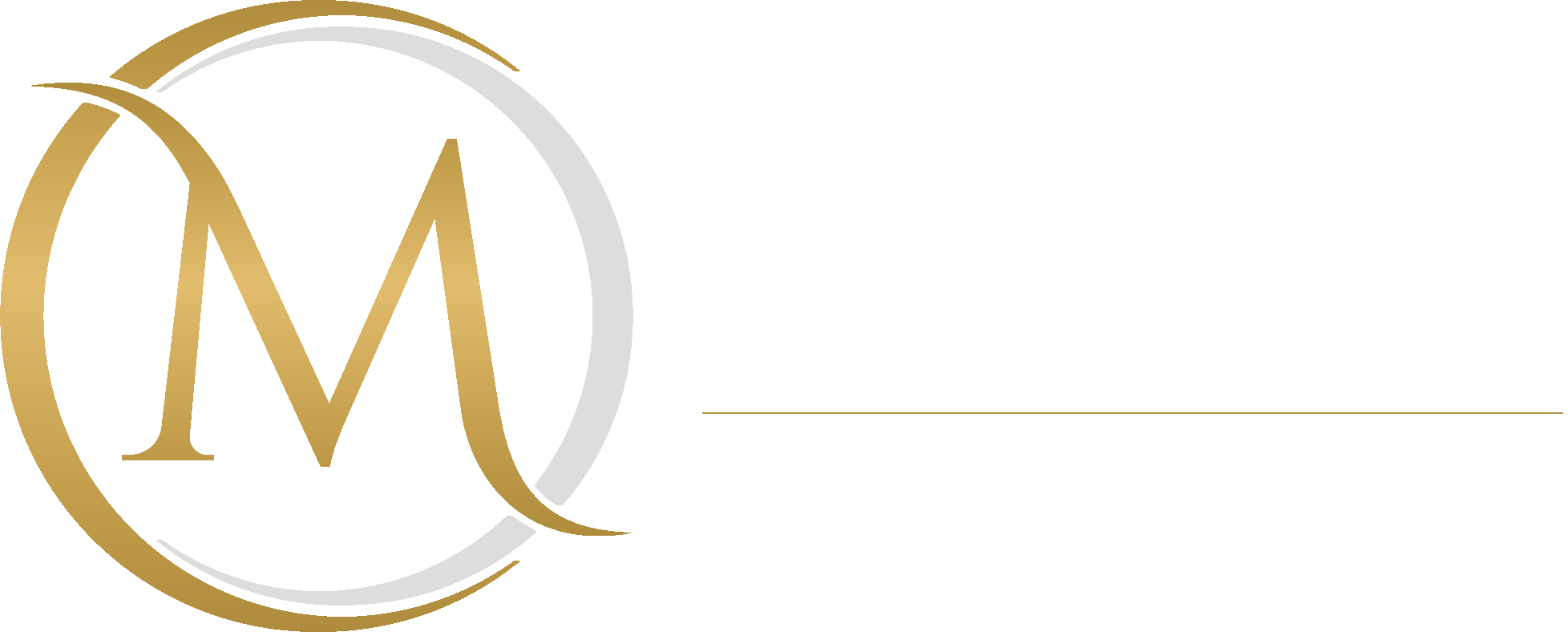3802 61st Drive NE, Marysville, WA 98270 (MLS # 2303499)
|
Absolutely beautiful, meticulously maintained Sunnyside home with gorgeous sound, mountain and city views!Exceptional floorplan with large rooms throughout, high ceilings, luxury finishes, automatic blinds and loads of natural light.Fabulous living/dining area complete w/gas fireplace & stunning chef's kitchen with huge breakfast bar, SS appliances, walk in pantry.Dine al fresco on the expansive covered deck while taking in the sunset.Daylight basement with rec room, bedroom, full bath and tons of storage with potential for ADU or multi gen living.Upstairs features wonderful primary en suite, western views, magnificent 5 piece bathroom w/walk in closet, three additional bedrooms, full bathroom & laundry room.Fully fenced with 3 car garage.
| DAYS ON MARKET | 1 | LAST UPDATED | 11/21/2024 |
|---|---|---|---|
| TRACT | Sunnyside | YEAR BUILT | 2019 |
| COMMUNITY | Sunnyside | GARAGE SPACES | 3.0 |
| COUNTY | Snohomish | STATUS | Active |
| PROPERTY TYPE(S) | Single Family |
| Elementary School | Buyer To Verify |
|---|---|
| Jr. High School | Buyer To Verify |
| High School | Buyer To Verify |
| ADDITIONAL DETAILS | |
| AIR | None |
|---|---|
| APPLIANCES | Dishwasher, Disposal, Dryer, Electric Water Heater, Microwave, Refrigerator, Washer, Water Heater |
| AREA | 770 - Northwest Snohomish |
| BASEMENT | Daylight, Partially Finished, Yes |
| CONSTRUCTION | Cement Siding, Stone, Wood Siding |
| EXTERIOR | Garden |
| FIREPLACE | Yes |
| GARAGE | Attached Garage, Yes |
| HEAT | Forced Air, Natural Gas |
| HOA DUES | 40 |
| INTERIOR | Bath Off Primary, Ceramic Tile, Dining Room, Double Pane/Storm Window, Fireplace, Security System, Sprinkler System, Vaulted Ceiling(s), Walk-In Closet(s), Walk-In Pantry, Wall to Wall Carpet, Water Heater |
| LOT | 6098 sq ft |
| LOT DESCRIPTION | Corner Lot, Curbs, Dead End Street, Paved, Sidewalk |
| PARKING | Driveway, Off Street, Attached |
| STORIES | 2 |
| STYLE | 18 - 2 Stories w/Bsmnt |
| SUBDIVISION | Sunnyside |
| TAXES | 6347 |
| UTILITIES | Sewer Connected |
| VIEW | Yes |
| VIEW DESCRIPTION | Bay, City, Mountain(s), River, Sound, Territorial |
| WATER | Public |
MORTGAGE CALCULATOR
TOTAL MONTHLY PAYMENT
0
P
I
*Estimate only
| SATELLITE VIEW |
| / | |
We respect your online privacy and will never spam you. By submitting this form with your telephone number
you are consenting for Alicia
Messa to contact you even if your name is on a Federal or State
"Do not call List".
Properties with the  icon are courtesy of Northwest MLS.
icon are courtesy of Northwest MLS.
Listings courtesy of Northwest MLS as distributed by MLS GRID. Based on information submitted to the MLS GRID as of 11/22/24 2:52 AM PST. All data is obtained from various sources and may not have been verified by broker or MLS GRID. Supplied Open House Information is subject to change without notice. All information should be independently reviewed and verified for accuracy. Properties may or may not be listed by the office/agent presenting the information.
DMCA Notice

This IDX solution is (c) Diverse Solutions 2024.

