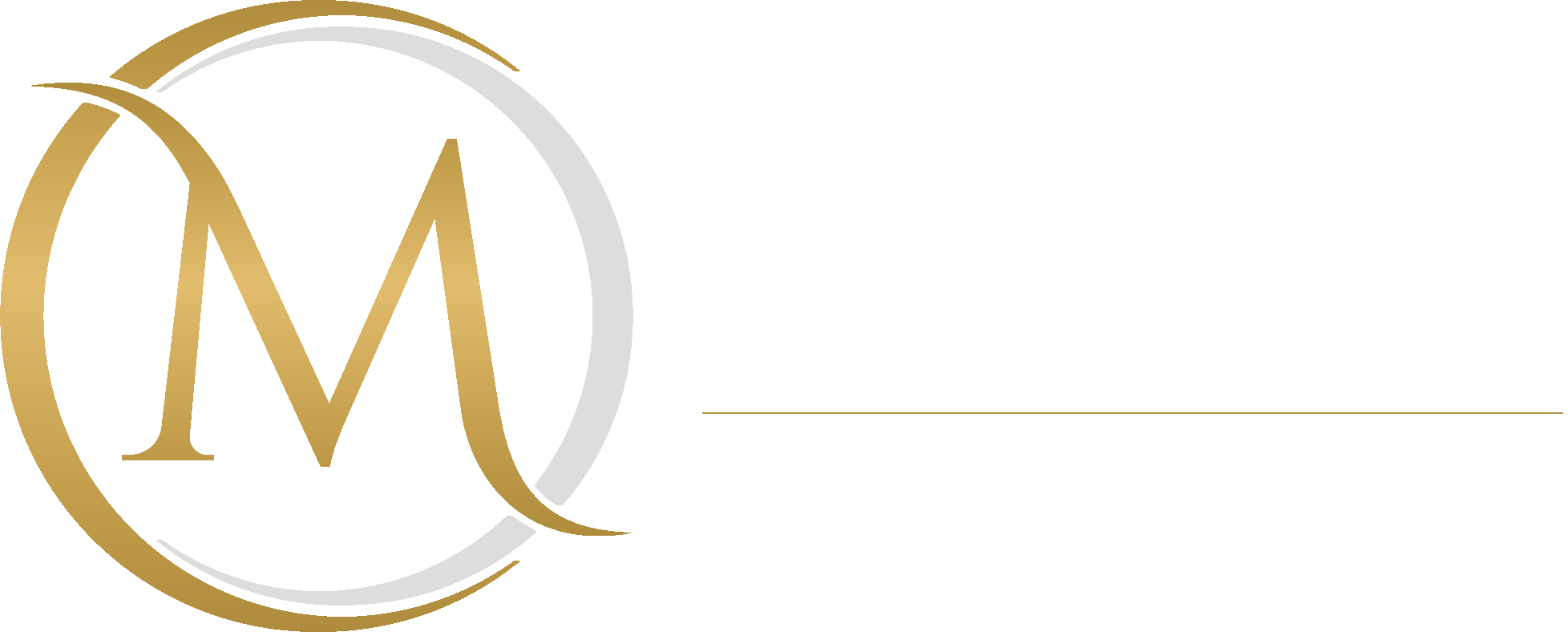8543 35th Street NE, Marysville, WA 98270 (MLS # 2307290)
|
Listing provided courtesy of Northwest MLS; LGI Realty
|
Introducing the Chandler floor plan by LGI Homes - now available at The Village at Whiskey Ridge! This brand-new, 3-bed/2.5 bath townhome is a private end unit on a corner lot. The kitchen includes a full suite of Whirlpool® appliances, modern cabinetry & quartz countertops. The luxurious owner's retreat features a walk-in closet, dual sink vanity & glass-enclosed shower. Two more bedrooms and a versatile loft are also found in this move-in ready home. LGI Homes also offers: builder-paid closing costs, $0-down options, interest rate buydowns, and MORE! If you are working with a licensed broker, please complete the Prospect Registration Agreement (*Site Registration Policy #4898) & submit prior to your first visit to the Information Center.
| DAYS ON MARKET | 64 | LAST UPDATED | 11/21/2024 |
|---|---|---|---|
| TRACT | Whiskey Ridge | YEAR BUILT | 2024 |
| COMMUNITY | Whiskey Ridge | GARAGE SPACES | 2.0 |
| COUNTY | Snohomish | STATUS | Active |
| PROPERTY TYPE(S) | Condo/Townhouse/Co-Op |
| Elementary School | Sunnycrest Elem |
|---|---|
| Jr. High School | North Lake Mid |
| High School | Lake Stevens Snr Hig |
| PRICE HISTORY | |
| Prior to Nov 21, '24 | $590,900 |
|---|---|
| Nov 21, '24 - Today | $580,900 |
| ADDITIONAL DETAILS | |
| AIR | Ceiling Fan(s), Central Air, Heat Pump |
|---|---|
| AIR CONDITIONING | Yes |
| APPLIANCES | Dishwasher, Disposal, Electric Water Heater, Microwave, Refrigerator, Water Heater |
| AREA | 770 - Northwest Snohomish |
| BASEMENT | None |
| CONSTRUCTION | Cement Siding |
| GARAGE | Attached Garage, Yes |
| HEAT | Electric, Forced Air, Heat Pump, Natural Gas |
| HOA DUES | 353 |
| INTERIOR | Bath Off Primary, Ceiling Fan(s), Ceramic Tile, Laminate, Laminate Tile, Loft, Walk-In Closet(s), Wall to Wall Carpet, Water Heater |
| LOT | 2178 sq ft |
| LOT DESCRIPTION | Corner Lot, Paved, Sidewalk |
| PARKING | Driveway, Attached |
| STORIES | Split/Multi Level |
| STYLE | 32 - Townhouse |
| SUBDIVISION | Whiskey Ridge |
| TAXES | 1743 |
| UTILITIES | Cable Available, Sewer Connected |
| WATER | Public |
MORTGAGE CALCULATOR
TOTAL MONTHLY PAYMENT
0
P
I
*Estimate only
| SATELLITE VIEW |
| / | |
We respect your online privacy and will never spam you. By submitting this form with your telephone number
you are consenting for Alicia
Messa to contact you even if your name is on a Federal or State
"Do not call List".
Properties with the  icon are courtesy of Northwest MLS.
icon are courtesy of Northwest MLS.
Listings courtesy of Northwest MLS as distributed by MLS GRID. Based on information submitted to the MLS GRID as of 1/3/25 8:09 PM PST. All data is obtained from various sources and may not have been verified by broker or MLS GRID. Supplied Open House Information is subject to change without notice. All information should be independently reviewed and verified for accuracy. Properties may or may not be listed by the office/agent presenting the information.
DMCA Notice

This IDX solution is (c) Diverse Solutions 2025.

