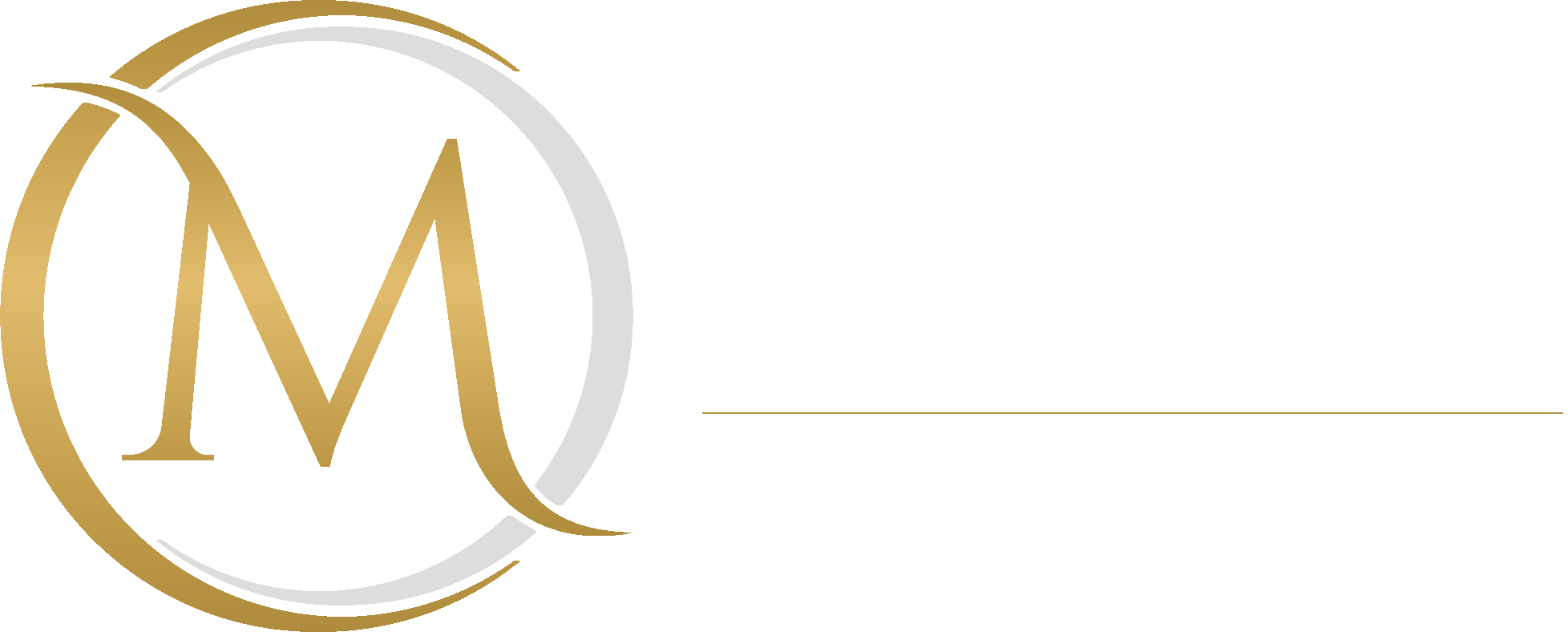29701 SE 110th Avenue, Auburn, WA 98092 (MLS # 2315103)
|
Listing provided courtesy of Northwest MLS; Skyline Properties, Inc.
|
This great split-level home is situated on a nearly one-acre lot. Featuring a durable metal roof and plenty of space, it's ready for your personal updates to make it extraordinary. The upper level includes a spacious living room, dining area, and another sitting area, a cozy fireplace, a large kitchen, 3 bedrooms, and 2 bathrooms and bonus bathrooms and living room, bedroom. new Septic system and Furnace and water heater.
| DAYS ON MARKET | 35 | LAST UPDATED | 1/9/2025 |
|---|---|---|---|
| TRACT | Auburn | YEAR BUILT | 1962 |
| COMMUNITY | Auburn | COUNTY | King |
| STATUS | Active | PROPERTY TYPE(S) | Single Family |
| ADDITIONAL DETAILS | |
| AIR CONDITIONING | Yes |
|---|---|
| AREA | 310 - Auburn |
| CONSTRUCTION | Wood Siding |
| GARAGE | Attached Garage, Yes |
| HEAT | Forced Air, Natural Gas |
| LOT | 0.9885 acre(s) |
| PARKING | Attached |
| PRIMARY ON MAIN | Yes |
| SEWER | Septic Tank |
| STORIES | Split/Multi Level |
| STYLE | 14 - Split Entry |
| SUBDIVISION | Auburn |
| TAXES | 7498 |
| WATER | Public |
MORTGAGE CALCULATOR
TOTAL MONTHLY PAYMENT
0
P
I
*Estimate only
| SATELLITE VIEW |
| / | |
We respect your online privacy and will never spam you. By submitting this form with your telephone number
you are consenting for Alicia
Messa to contact you even if your name is on a Federal or State
"Do not call List".
Properties with the  icon are courtesy of Northwest MLS.
icon are courtesy of Northwest MLS.
Listings courtesy of Northwest MLS as distributed by MLS GRID. Based on information submitted to the MLS GRID as of 1/10/25 12:35 AM PST. All data is obtained from various sources and may not have been verified by broker or MLS GRID. Supplied Open House Information is subject to change without notice. All information should be independently reviewed and verified for accuracy. Properties may or may not be listed by the office/agent presenting the information.
DMCA Notice

This IDX solution is (c) Diverse Solutions 2025.

