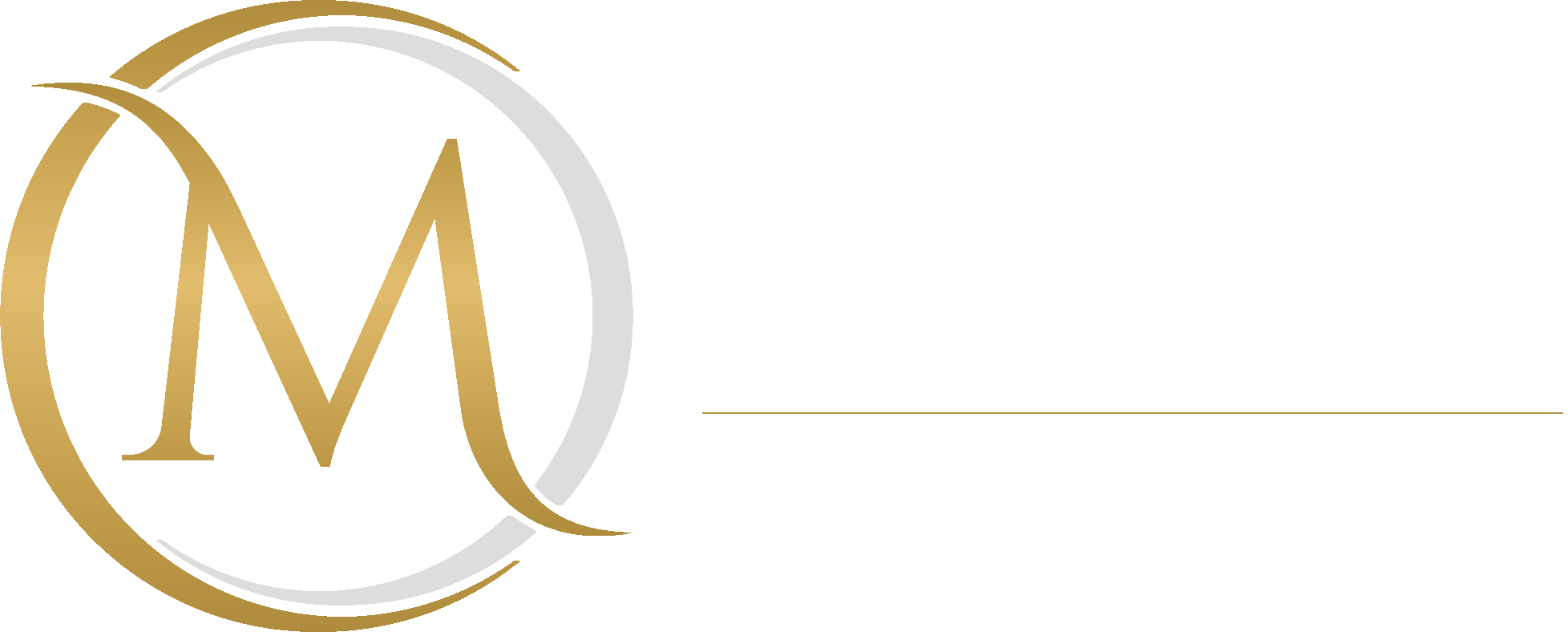7326 84th Street Ct SW, Lakewood, WA 98498 (MLS # 2316032)
|
Listing provided courtesy of Northwest MLS; Kelly Right RE of Seattle LLC
|
Step into modern elegance with this stunning 2,943 sq ft tri-level townhome in Lakewood! Nestled on a spacious 9,325 sq ft lot, enjoy breathtaking views of Chambers Creek right from your living room, with direct access to the creek just steps away. The sleek design features 3 spacious bedrooms upstairs, including your primary suite with a solarium sunroom and a luxurious spa-inspired private bath. A 4th bedroom and 3rd full bath downstairs offers endless possibilities. With all appliances included and a move-in ready interior, with brand new smart blinds, this home combines style, comfort, and convenience. Don't wait"”this gem won't last long. Come see it today and experience the lifestyle you've been dreaming of!!
| DAYS ON MARKET | 31 | LAST UPDATED | 1/9/2025 |
|---|---|---|---|
| TRACT | Oakbrook | YEAR BUILT | 1981 |
| COMMUNITY | Oakbrook | GARAGE SPACES | 1.0 |
| COUNTY | Pierce | STATUS | Active |
| PROPERTY TYPE(S) | Condo/Townhouse/Co-Op |
| Elementary School | Buyer To Verify |
|---|---|
| Jr. High School | Buyer To Verify |
| High School | Buyer To Verify |
| PRICE HISTORY | |
| Prior to Jan 9, '25 | $539,950 |
|---|---|
| Jan 9, '25 - Today | $537,450 |
| ADDITIONAL DETAILS | |
| AIR | Central Air |
|---|---|
| AIR CONDITIONING | Yes |
| APPLIANCES | Dishwasher, Double Oven, Dryer, Electric Water Heater, Microwave, Refrigerator, Washer, Water Heater |
| AREA | 36 - Lakewood |
| BASEMENT | Daylight, Finished, Yes |
| CONSTRUCTION | Wood Siding |
| EXTERIOR | Garden |
| FIREPLACE | Yes |
| GARAGE | Attached Garage, Yes |
| HEAT | Electric, Forced Air |
| HOA DUES | 502 |
| INTERIOR | Bath Off Primary, Dining Room, Double Pane/Storm Window, Fireplace, Laminate Hardwood, Security System, Solarium/Atrium, Vaulted Ceiling(s), Wall to Wall Carpet, Water Heater |
| LOT | 9827 sq ft |
| LOT DESCRIPTION | Paved |
| PARKING | Driveway, Off Street, Attached |
| STORIES | Split/Multi Level |
| STYLE | 32 - Townhouse |
| SUBDIVISION | Oakbrook |
| TAXES | 4999.15 |
| UTILITIES | Cable Available, Sewer Connected |
| VIEW | Yes |
| VIEW DESCRIPTION | See Remarks |
| WATER | Public |
| WATERFRONT | Yes |
| WATERFRONT DESCRIPTION | Creek |
| ZONING | R2 |
MORTGAGE CALCULATOR
TOTAL MONTHLY PAYMENT
0
P
I
*Estimate only
| SATELLITE VIEW |
| / | |
We respect your online privacy and will never spam you. By submitting this form with your telephone number
you are consenting for Alicia
Messa to contact you even if your name is on a Federal or State
"Do not call List".
Properties with the  icon are courtesy of Northwest MLS.
icon are courtesy of Northwest MLS.
Listings courtesy of Northwest MLS as distributed by MLS GRID. Based on information submitted to the MLS GRID as of 1/11/25 12:03 AM PST. All data is obtained from various sources and may not have been verified by broker or MLS GRID. Supplied Open House Information is subject to change without notice. All information should be independently reviewed and verified for accuracy. Properties may or may not be listed by the office/agent presenting the information.
DMCA Notice

This IDX solution is (c) Diverse Solutions 2025.

