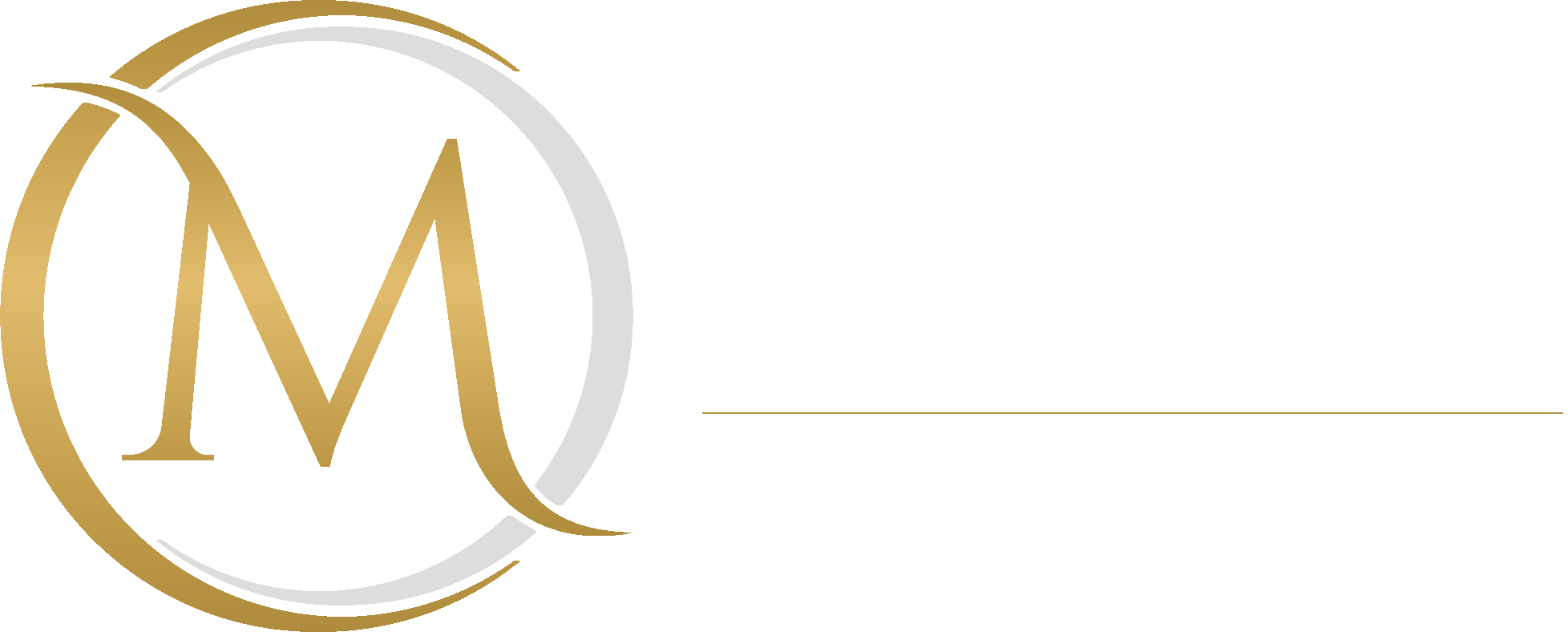2028 139th Street SW, Lynnwood, WA 98087 (MLS # 2321451)
|
Listing provided courtesy of Northwest MLS; John L. Scott Snohomish
|
Meticulously maintained townhome, close to amenities, yet feels like community. This beautiful home offers a spacious, open concept layout with tall ceilings & modern finishes; 4 bedrooms, 2.5 bathrooms, and fully finished, walk-out basement; This nicely appointed kitchen does not disappoint, boasting a large island w/seating, separate designated dining, granite counters w/full height tile backsplash, solid birch cabinets, SS appliances, gas stove & lg walk-in pantry; Enter through french doors to the vaulted primary bedroom, walk-in closet & 5pc bath. Home backs to green space w/private deck & patio on two levels! Great location, close to Lake Stickney, Alderwood Mall & shopping centers, Boeing, I-5 & soon to be completed Light Rail!
| DAYS ON MARKET | 3 | LAST UPDATED | 1/10/2025 |
|---|---|---|---|
| TRACT | Lake Stickney | YEAR BUILT | 2013 |
| COMMUNITY | Lake Stickney | GARAGE SPACES | 2.0 |
| COUNTY | Snohomish | STATUS | Active |
| PROPERTY TYPE(S) | Condo/Townhouse/Co-Op |
| Elementary School | Odyssey Elem |
|---|---|
| Jr. High School | Voyager Mid |
| High School | Mariner High |
| ADDITIONAL DETAILS | |
| AIR | Ceiling Fan(s), Central Air |
|---|---|
| AIR CONDITIONING | Yes |
| APPLIANCES | Dishwasher, Disposal, Dryer, Microwave, Refrigerator, Washer |
| AREA | 740 - Everett/Mukilteo |
| BASEMENT | Daylight, Finished, Yes |
| CONSTRUCTION | Cement Siding, Stucco, Wood Siding |
| FIREPLACE | Yes |
| GARAGE | Attached Garage, Yes |
| HEAT | Electric, Forced Air, Natural Gas |
| HOA DUES | 90 |
| INTERIOR | Bath Off Primary, Ceiling Fan(s), Double Pane/Storm Window, Fireplace, French Doors, Vaulted Ceiling(s), Walk-In Closet(s), Walk-In Pantry, Wall to Wall Carpet |
| LOT | 2627 sq ft |
| LOT DESCRIPTION | Dead End Street |
| PARKING | Attached |
| STORIES | Split/Multi Level |
| STYLE | 32 - Townhouse |
| SUBDIVISION | Lake Stickney |
| TAXES | 6252 |
| UTILITIES | Sewer Connected |
| WATER | Public |
| ZONING | 141 - SFR Condo Detached |
MORTGAGE CALCULATOR
TOTAL MONTHLY PAYMENT
0
P
I
*Estimate only
| SATELLITE VIEW |
| / | |
We respect your online privacy and will never spam you. By submitting this form with your telephone number
you are consenting for Alicia
Messa to contact you even if your name is on a Federal or State
"Do not call List".
Properties with the  icon are courtesy of Northwest MLS.
icon are courtesy of Northwest MLS.
Listings courtesy of Northwest MLS as distributed by MLS GRID. Based on information submitted to the MLS GRID as of 1/12/25 3:29 PM PST. All data is obtained from various sources and may not have been verified by broker or MLS GRID. Supplied Open House Information is subject to change without notice. All information should be independently reviewed and verified for accuracy. Properties may or may not be listed by the office/agent presenting the information.
DMCA Notice

This IDX solution is (c) Diverse Solutions 2025.

