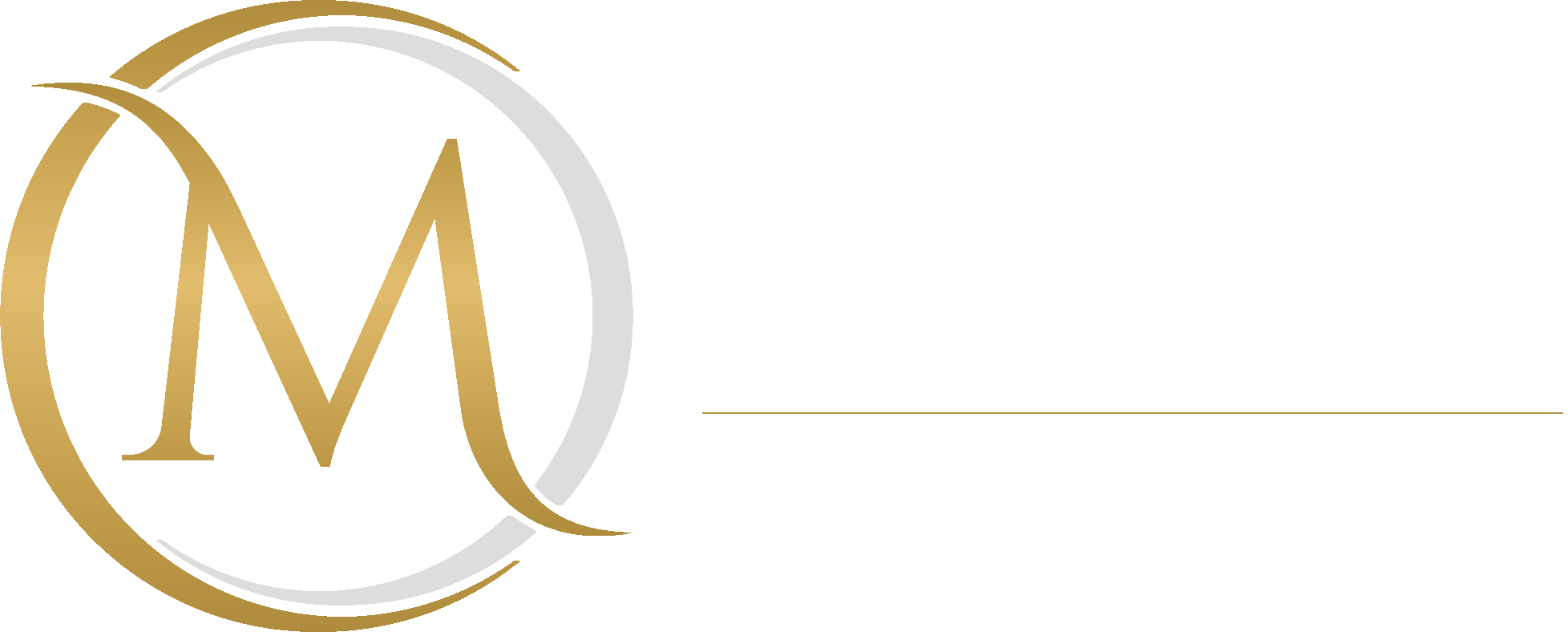7430 Sandin Lane, Gig Harbor, WA 98335 (MLS # 2323413)
|
Listing provided courtesy of Northwest MLS; Berkshire Hathaway HS SSP
|
Sought-after gated new construction community in downtown Gig Harbor w/great walkability by RM Homes. Lower level has 2 bedrooms, bonus space & 3/4 bath. Upper level includes kitchen w/slab quartz counter, soft close cabinets & full height tile backsplash. SS single bowl farm sink & touchless faucet. Open concept to family room w/liner gas fireplace w/tile surround & floating mantel. Primary w/ balcony & spa-like bath including heated floors & tile surround walk-in shower w/ bench & freestanding tub. Covered outdoor deck w/ overhead heater ~ great year round entertaining. Professionally landscaped w/sprinkler, AC & Fully Fenced.
| DAYS ON MARKET | 1 | LAST UPDATED | 1/16/2025 |
|---|---|---|---|
| TRACT | In Town | YEAR BUILT | 2025 |
| COMMUNITY | In Town | GARAGE SPACES | 2.0 |
| COUNTY | Pierce | STATUS | Active |
| PROPERTY TYPE(S) | Single Family |
| Elementary School | Discvy Elem |
|---|---|
| Jr. High School | Goodman Mid |
| High School | Gig Harbor High |
| ADDITIONAL DETAILS | |
| AIR | Heat Pump |
|---|---|
| AIR CONDITIONING | Yes |
| APPLIANCES | Dishwasher, Microwave, Refrigerator, Water Heater |
| AREA | 1 - Gig Harbor |
| BASEMENT | None |
| CONSTRUCTION | Cement Siding |
| FIREPLACE | Yes |
| GARAGE | Attached Garage, Yes |
| HEAT | Electric, Forced Air, Heat Pump, Natural Gas |
| HOA DUES | 297 |
| INTERIOR | Bath Off Primary, Ceramic Tile, Dining Room, Double Pane/Storm Window, Fireplace, French Doors, Laminate Hardwood, Walk-In Closet(s), Walk-In Pantry, Wall to Wall Carpet, Water Heater |
| LOT | 0.25 acre(s) |
| LOT DESCRIPTION | Corner Lot, Cul-de-sac, Curbs, Dead End Street, Paved, Sidewalk |
| PARKING | Attached |
| STORIES | Split/Multi Level |
| STYLE | 14 - Split Entry |
| SUBDIVISION | In Town |
| UTILITIES | Sewer Connected |
| VIEW | Yes |
| WATER | Public |
MORTGAGE CALCULATOR
TOTAL MONTHLY PAYMENT
0
P
I
*Estimate only
| SATELLITE VIEW |
| / | |
We respect your online privacy and will never spam you. By submitting this form with your telephone number
you are consenting for Alicia
Messa to contact you even if your name is on a Federal or State
"Do not call List".
Properties with the  icon are courtesy of Northwest MLS.
icon are courtesy of Northwest MLS.
Listings courtesy of Northwest MLS as distributed by MLS GRID. Based on information submitted to the MLS GRID as of 1/17/25 5:56 AM PST. All data is obtained from various sources and may not have been verified by broker or MLS GRID. Supplied Open House Information is subject to change without notice. All information should be independently reviewed and verified for accuracy. Properties may or may not be listed by the office/agent presenting the information.
DMCA Notice

This IDX solution is (c) Diverse Solutions 2025.

